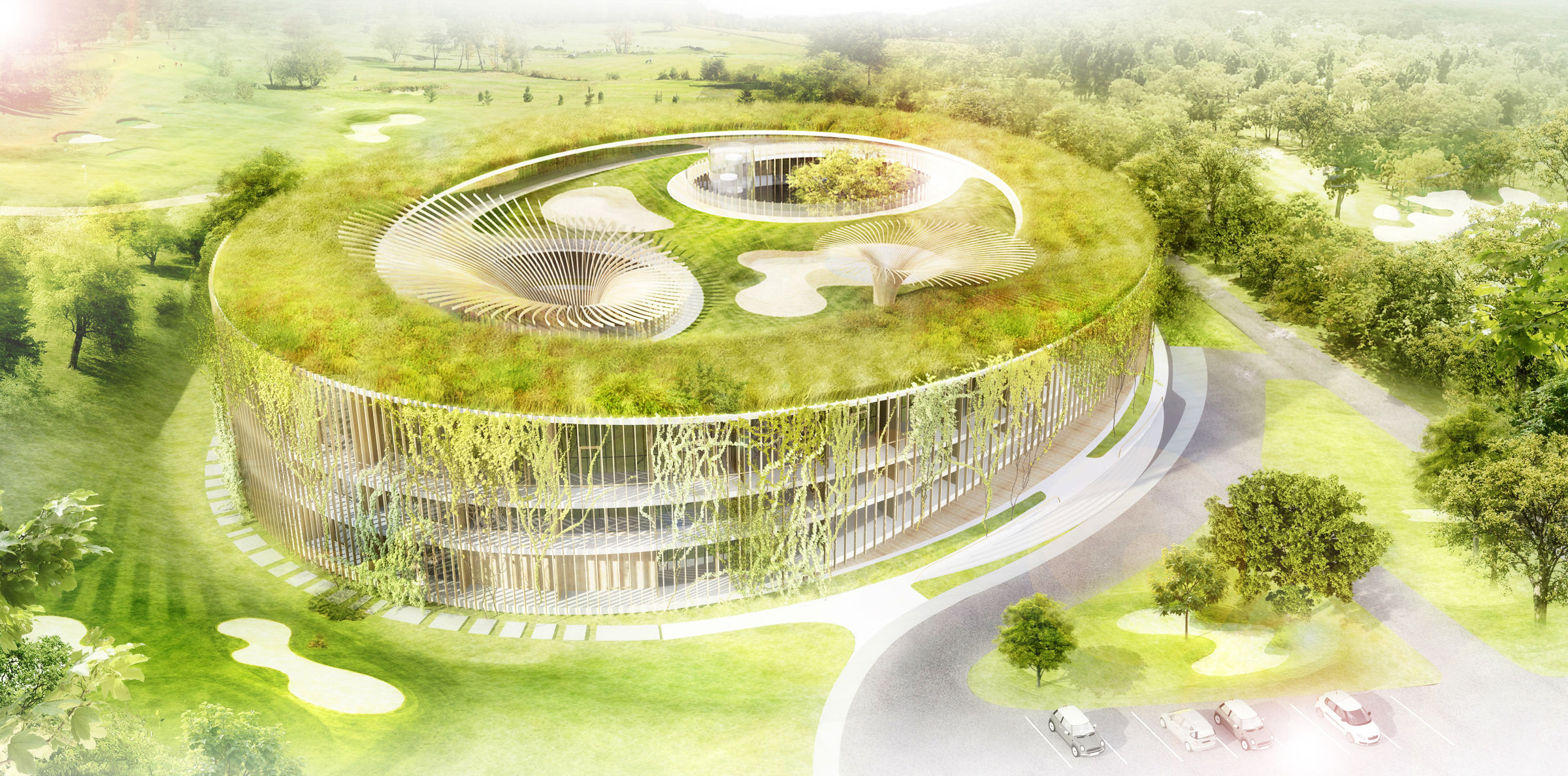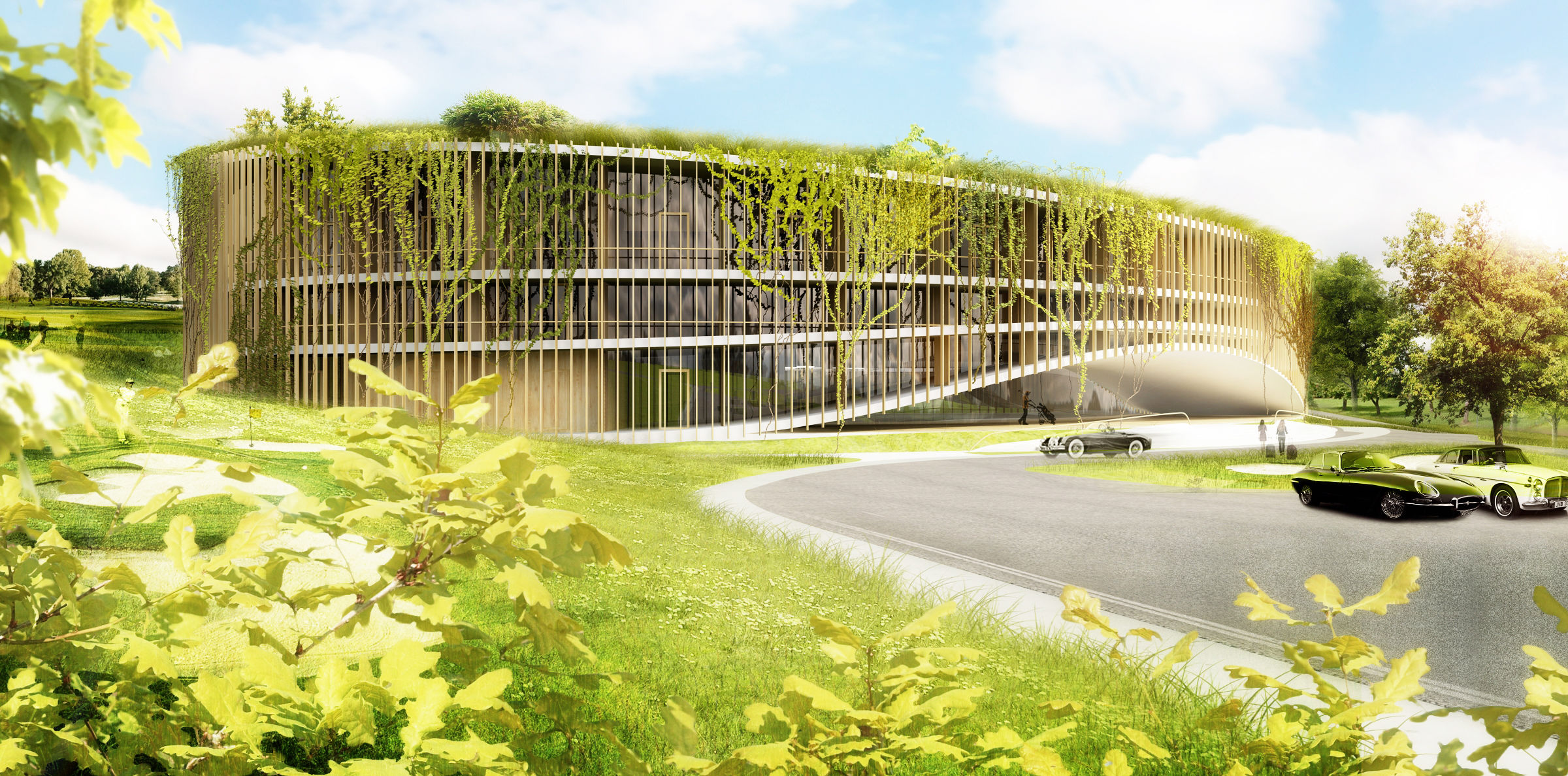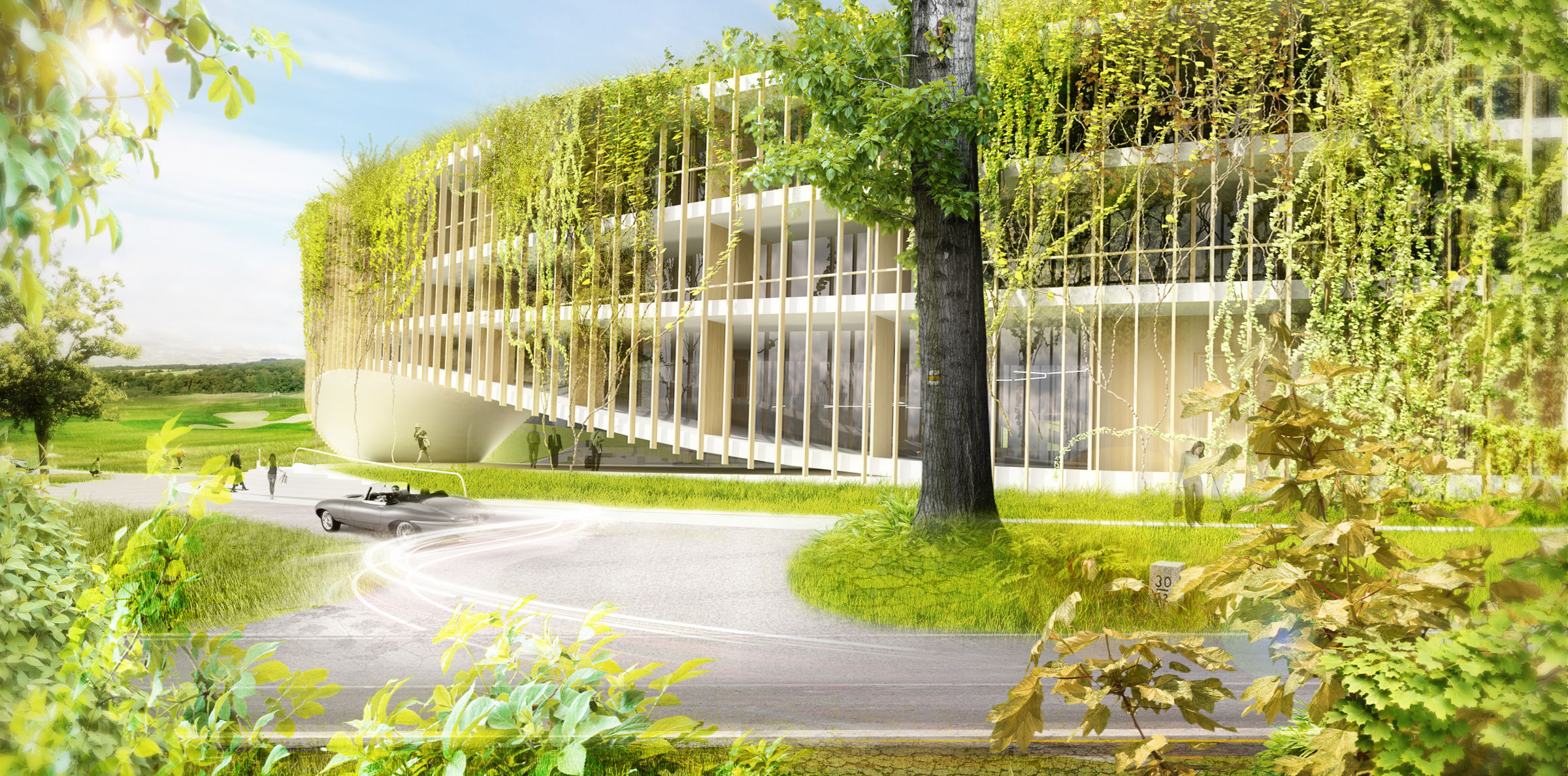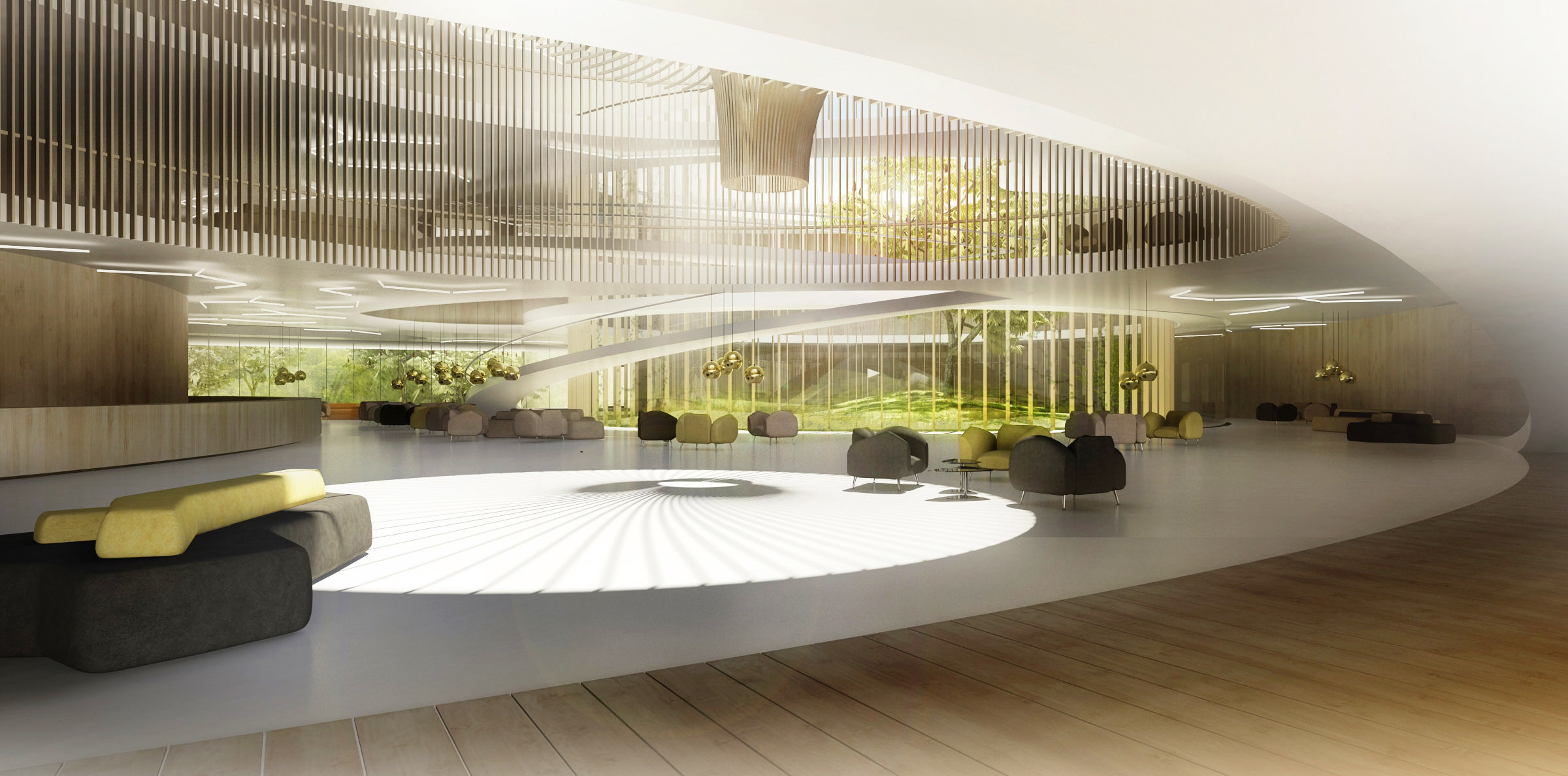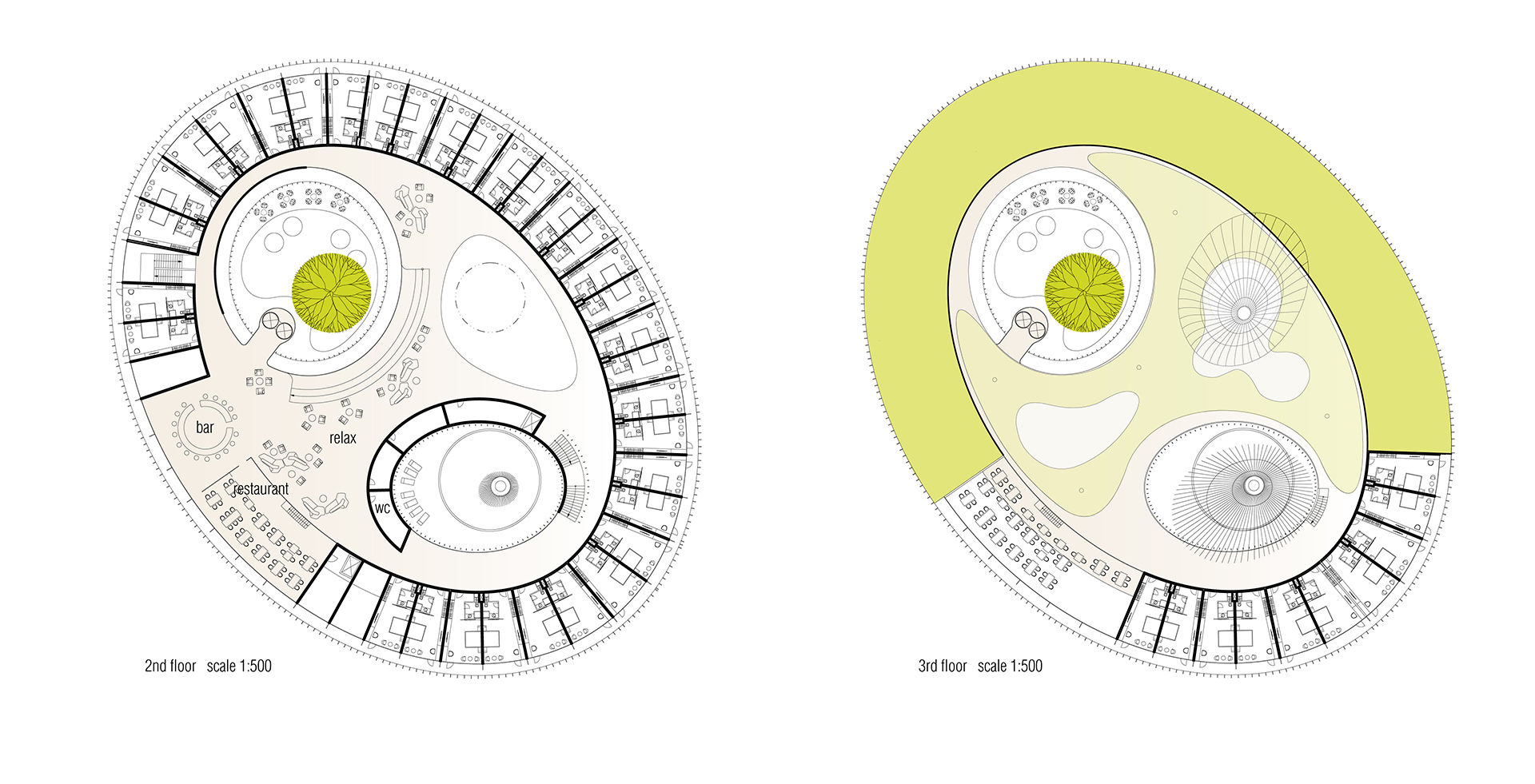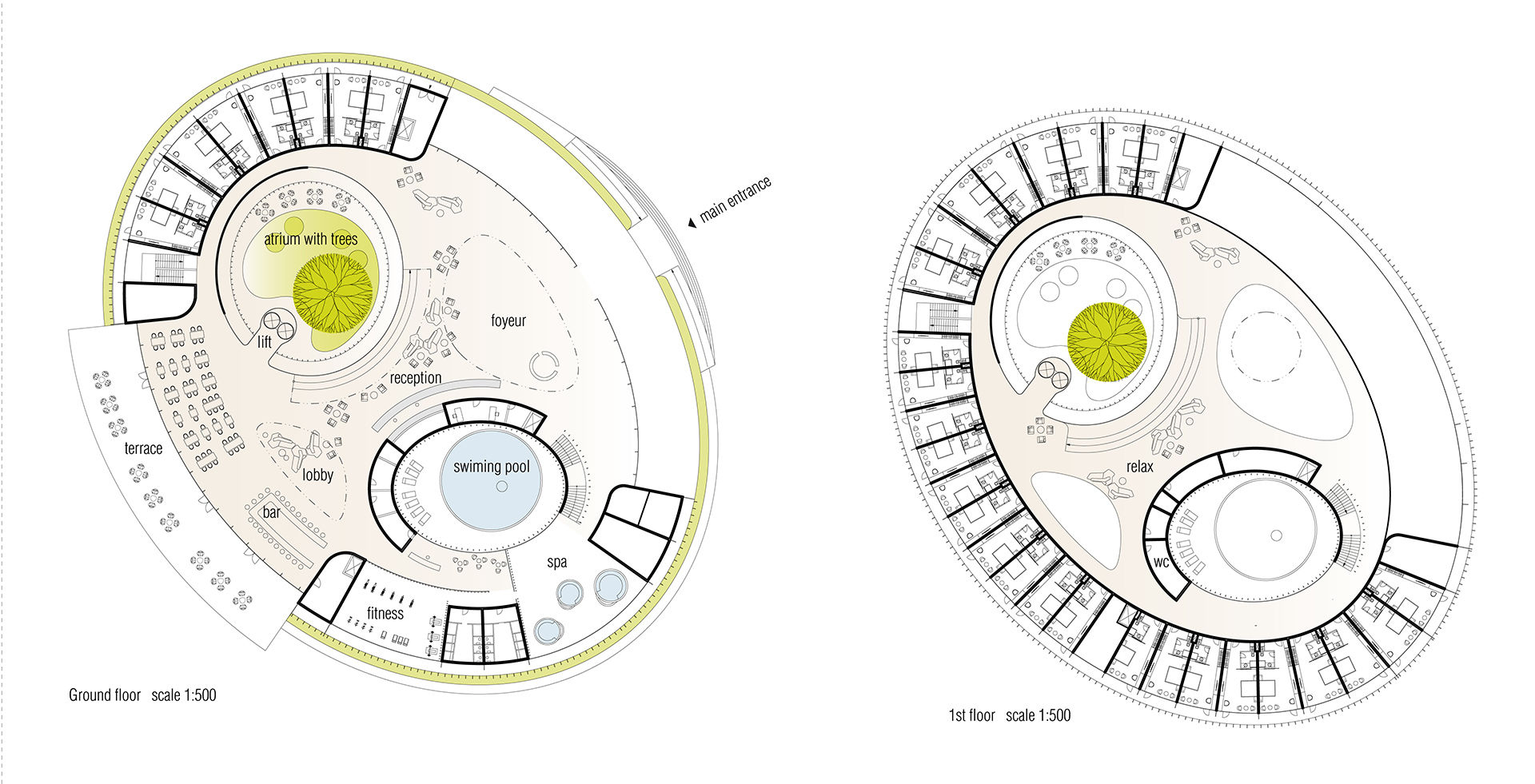Casa Serena
Proposal of a golf hotel mainly designated for the V.I.P. guests of the resort. It reacts to the required volume of the building by the harmonical fusion with it`s landscape surroundings. Simple mass reminding the golf ball deformed by a hard drive quitely put to the foot of the terrain. Raising wave of the parter creates representative main access. It reveals inner world of generous hotel foyeur as the lifting of the golf green "carpet". Because of the facade shadowing system made up of the vertical wooden lamination overgrowned by the climber plants the building changes it`s face depending on the seasons. Vegetation permeates the spatial atriums and covers the roof. Like this it doesn`t cause the agressive look even from the distant perspectives of surrounding meadows and golf greens.
Location: Casa Serena Resort, Czech rep.
Client: Private
Author: studio pha
Participation: Co-author, visualisations
Stage: Draft
Year: 2015
