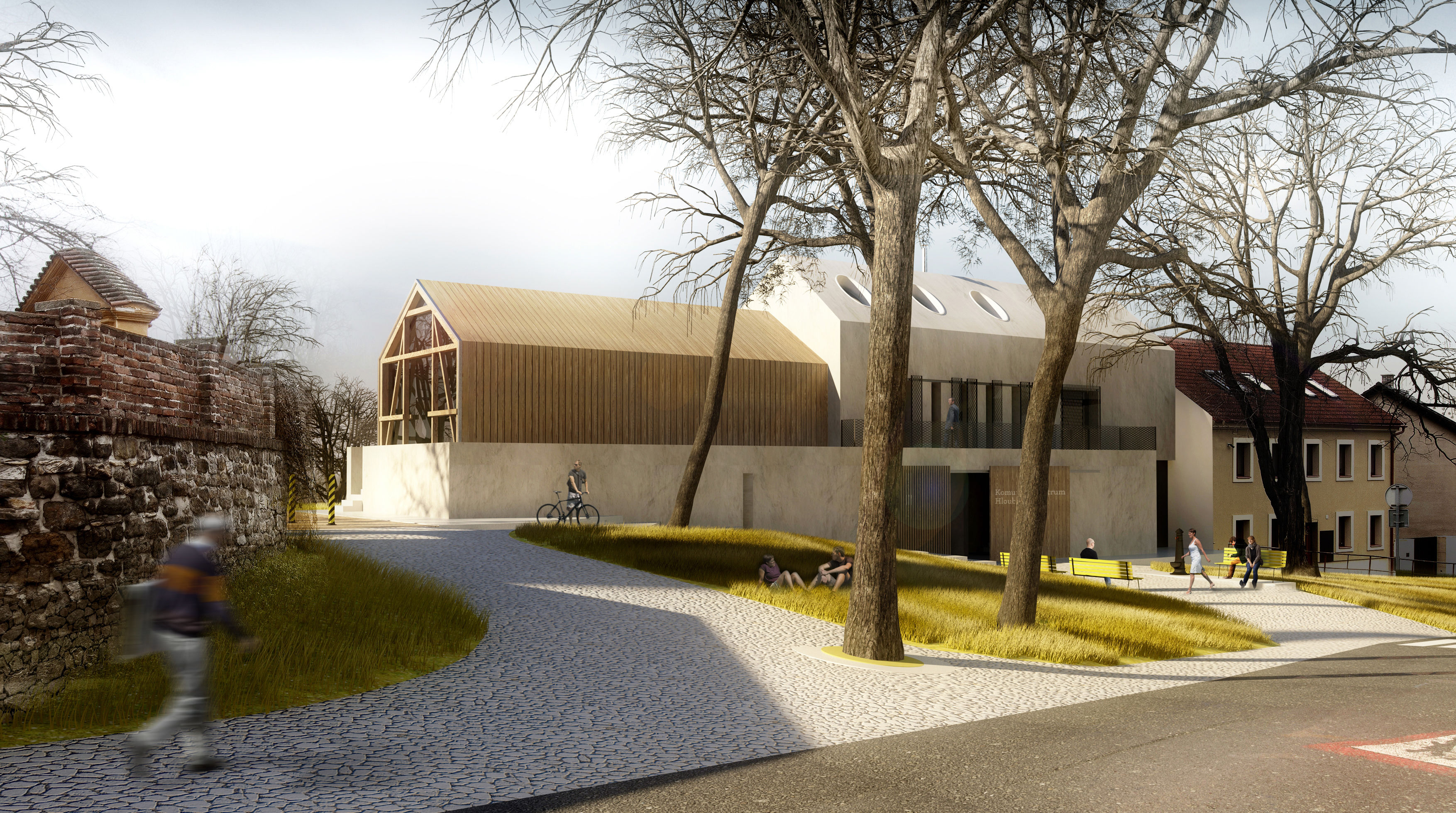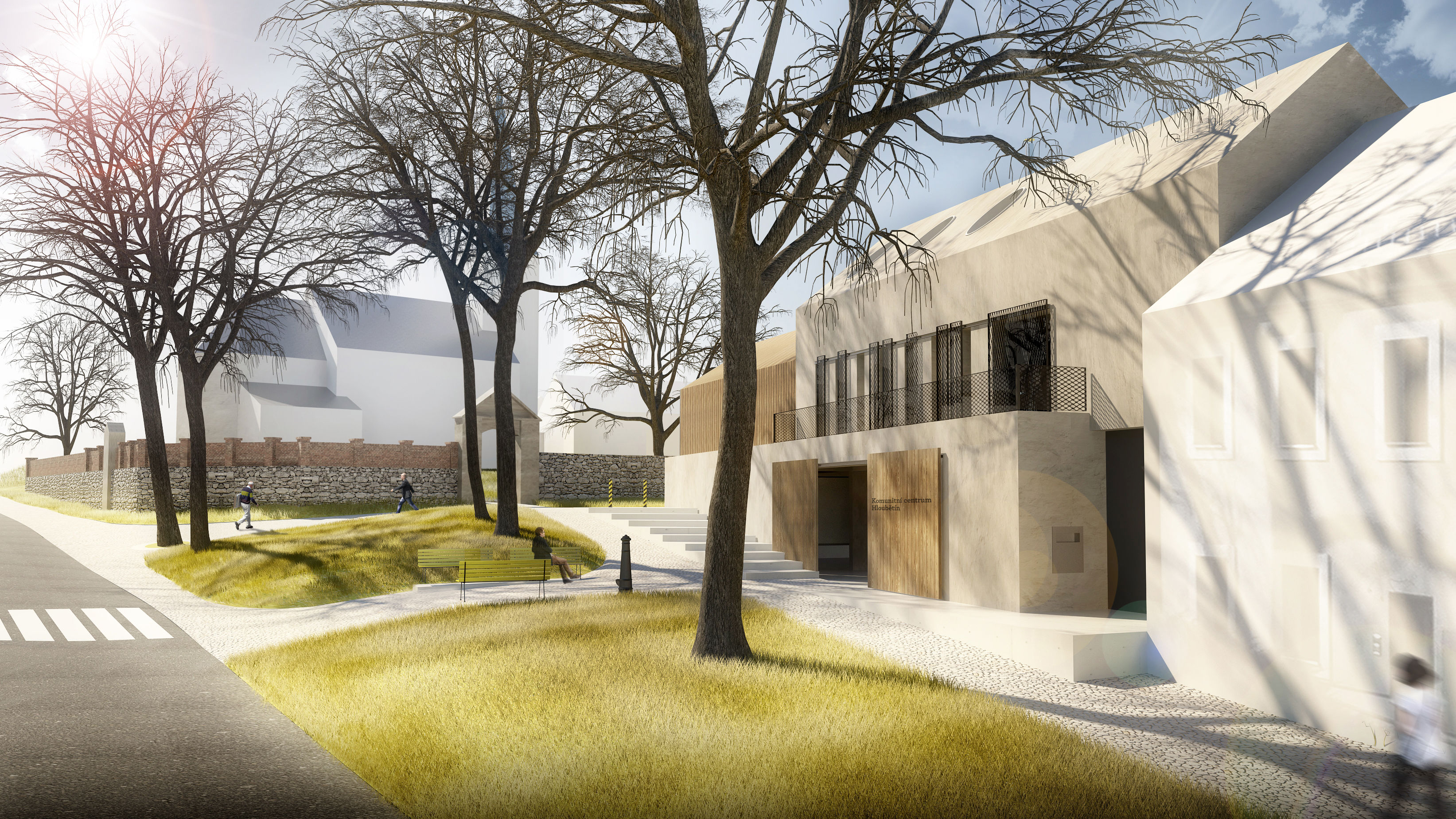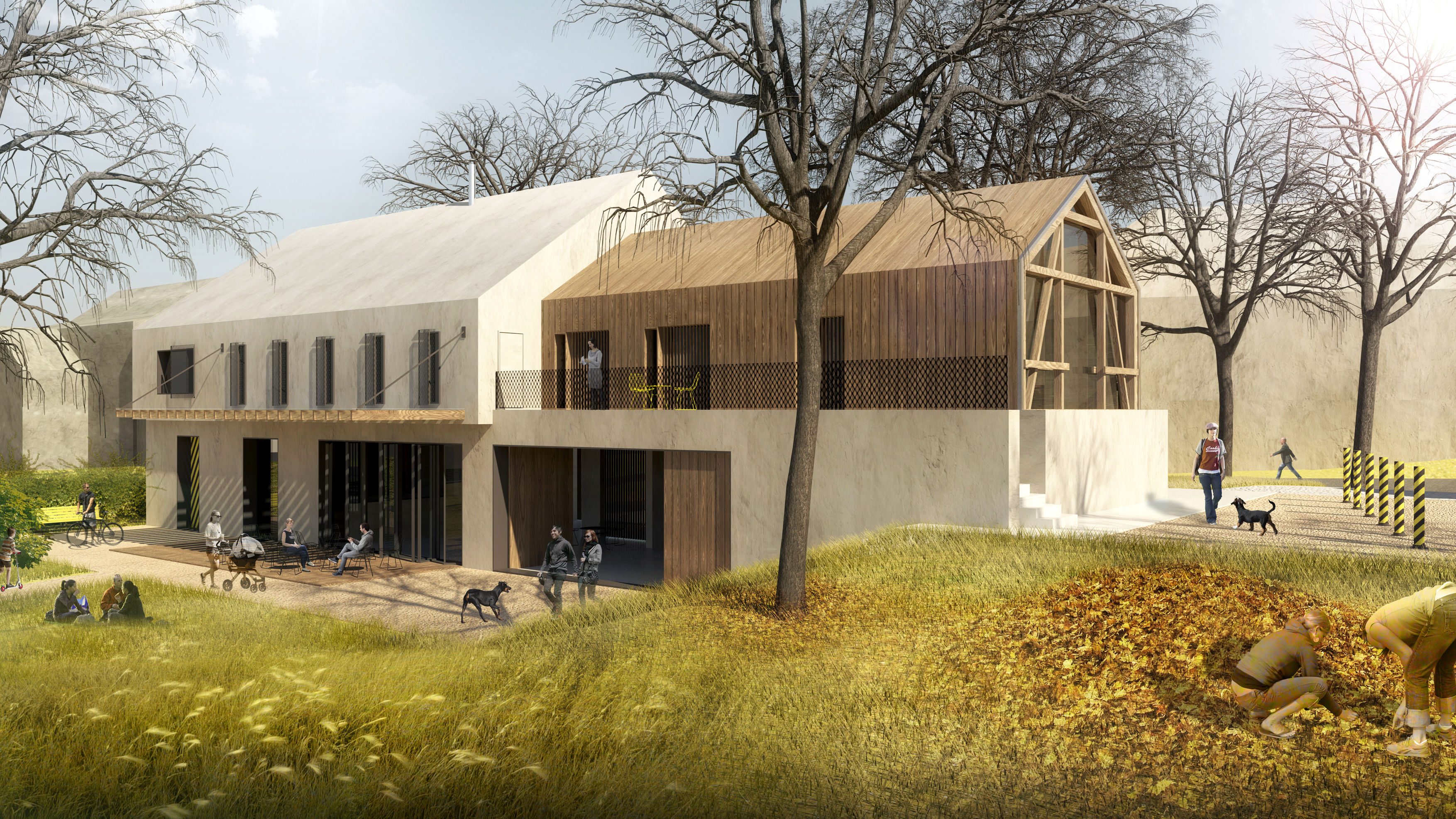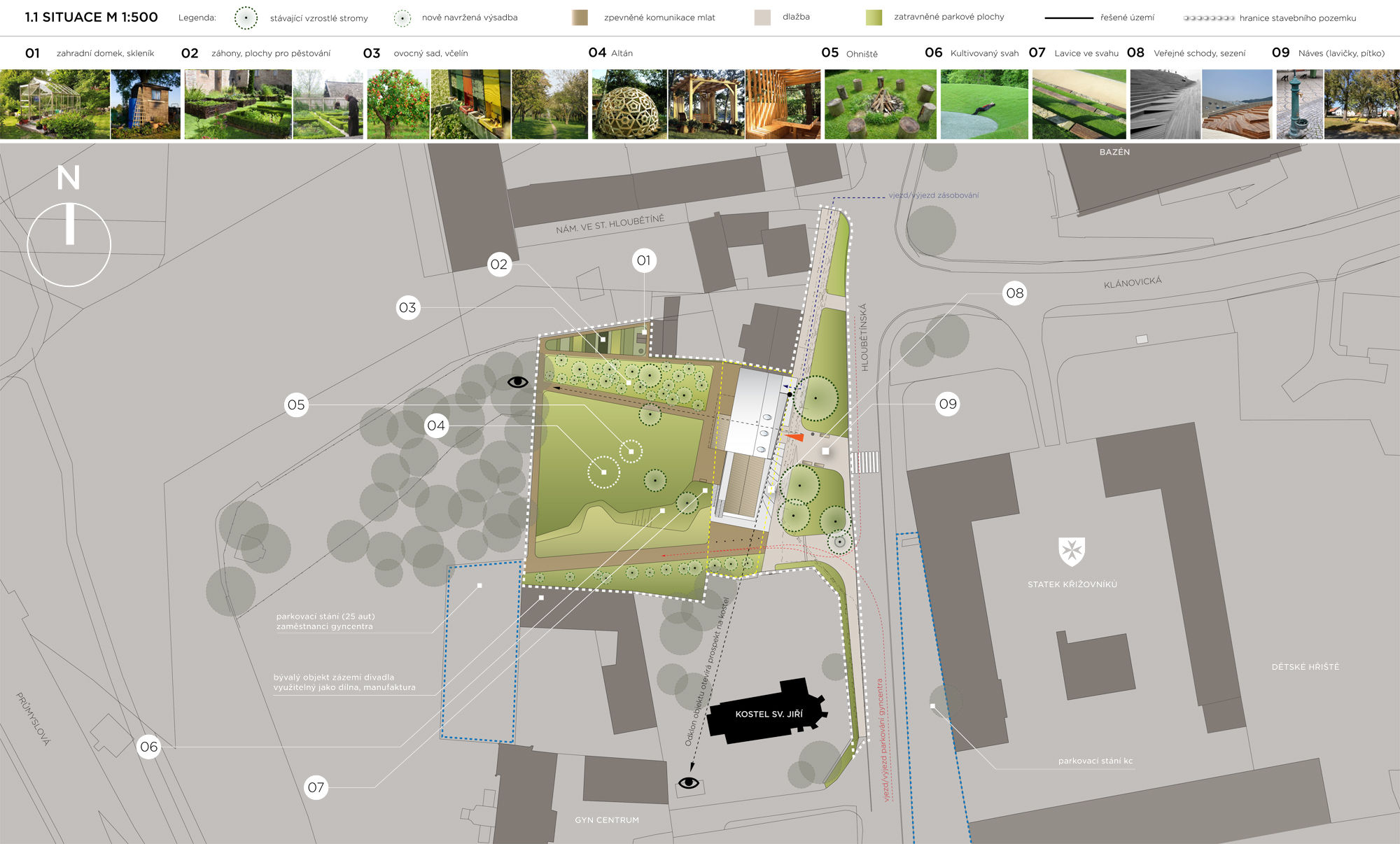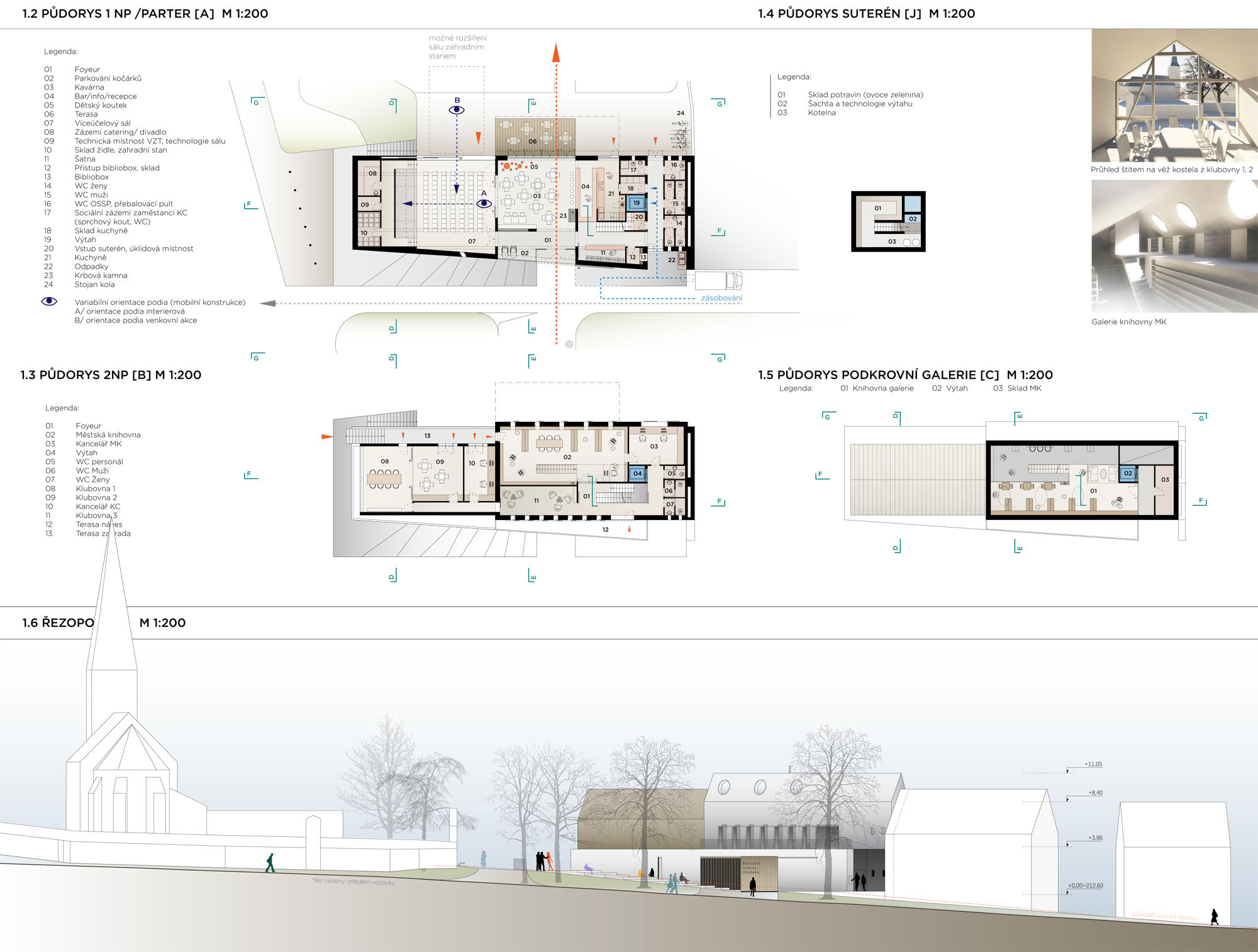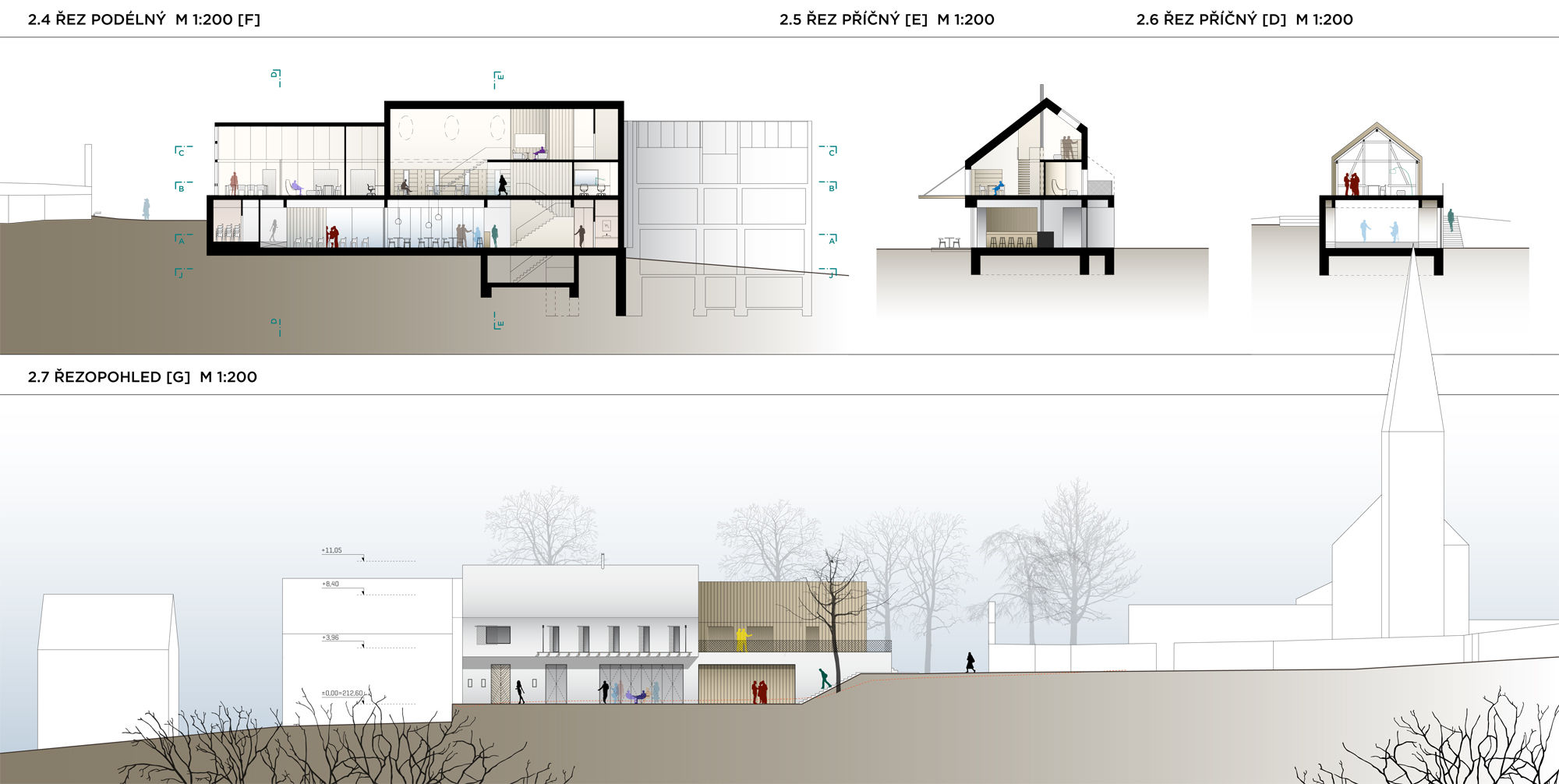H55
Competition proposal of newly proposed building of the community centre should become the new atractor of prague 14 district social life. The site is localized in the core of former village Hloubětín. It immediately neigbours with the objects of baroque farmhouse and the site`s dominant gothic church of saint George.Two storey building with the saddle roof responds to it`s context. It becames to be the dignified but responsive partner to it`s surroundings, bringing tradition and contemporary minimal architecture at the same time. The first floor plinth looking mass clearly defines front spaces aimed to the main road. Green plots with grown trees and paved roads cultivation follows the character of the classical czech village green. Building groundfloor line is deflecting moderately from the building plot to open attractive prospect to the st.George church when looking towards the ascending path. It defines the first axis of the proposed situation. second one at cross intersection meant as main communication path. It connects newly proposed village green and community center garden with it`s interior.
First floor integrates the central café with the multifunctional hall. Second is used for the City library enlighted by baroque style elliptic skylights and community common rooms in the wooden building part. Against the main frontal minimalistic facade the east one is fully opening to the garden. With it`s disposition freely inspired by monastery gardens – usually clearly defined areas by protected by it`s walls, as the piece of a paradise in the middle of the former dismal area.
Location: Prague, Hloubětínská
Stage: Competition
Promoter: Czech Chamber of Architects, Prague 14
Year: 2014
